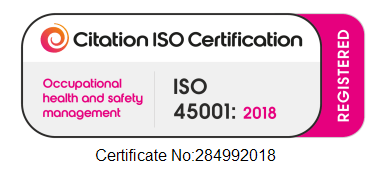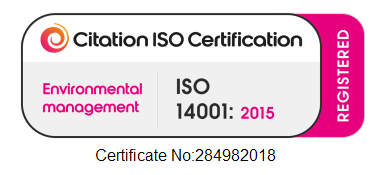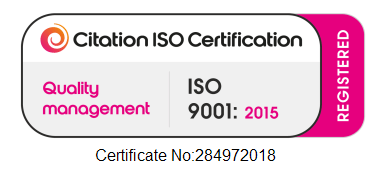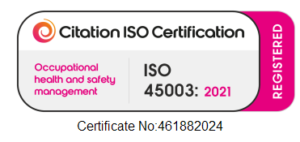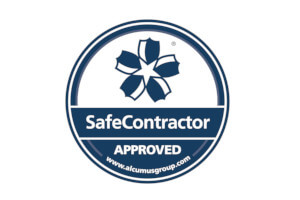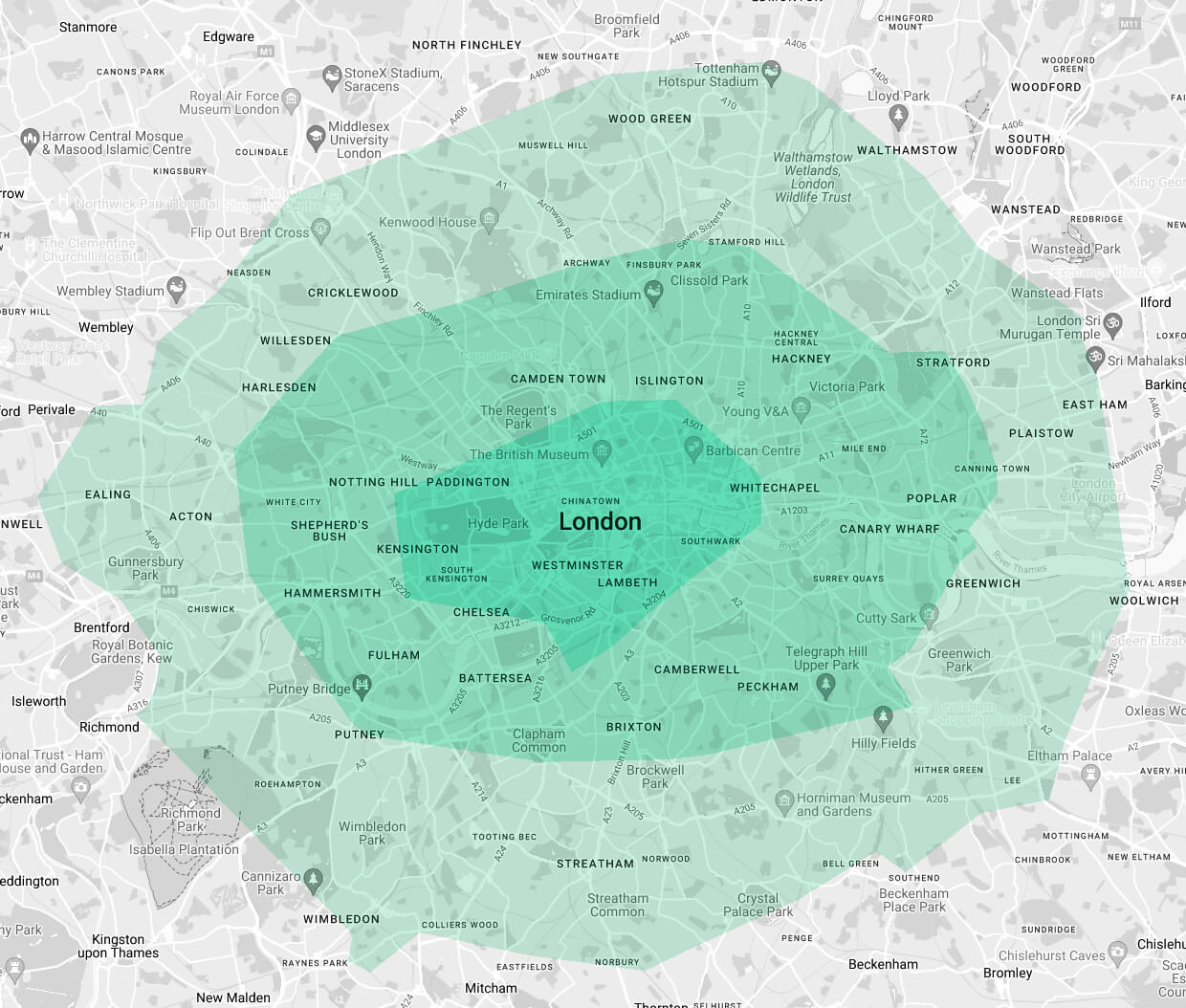
Successful office planning has a wide range of benefits for employees and your business.
Get it right and the company will save time and money long-term. Clever effective space planning can reduce operational costs and the need for future office expansion.
Additionally, a well-designed and clean office space for employees will benefit their productivity and collaboration.
While many companies are now embracing the benefits of hybrid working, an optimised office space remains important for many reasons. It’s a consistent way to give staff the opportunity to work and socialise face-to-face.
A whopping 85% say they would work in-person to rebuild team bonds, according to a Work Trend Index report from Microsoft. And 84% of staff are motivated by being able to socialise with their co-workers, suggesting that good breakout areas are vitally important.
Here are several ways to optimise your office planning.
Set the tone
Great office space planning doesn’t only take the physical requirements into account e.g. making sure there’s enough space for your new office layout.
Those who will use it must play their part too. You can create the perfect office space plan upfront, but for a truly optimised office layout, staff need to maintain the right habits on an ongoing basis.
For example, you could ask everyone to get behind the following policies:
- Printing less paper: There are now many ways to share information quickly and easily on screens, reducing the need for printouts piling up on desks.
- Going (semi-)wireless: Staff will need to plug screens in, but not necessarily their laptops all the time. Either way, your technology will be easier to move if the cables aren’t intertwined.
- Clearing out the clutter: Before planning an office space redesign, book a collection for any items the business no longer needs. Encourage staff to clear out any items surplus to their requirements as well, to maximise the space you have to play with.
Ideas such as these not only help keep a clean and tidy office space, they give employees more flexibility around where they can work.
Ask staff for their input
Optimised office planning is more popular when staff have their say too. Try to factor in employee preferences when redesigning your current space.
A fully top-down approach risks causing discontent or a final result that doesn’t meet employees’ needs.
Ask staff for their expectations when designing a new office space – ultimately, office planning is for their benefit. The advantages can include:
- Improved productivity: When staff can find things easily and avoid unwanted distractions, they can concentrate better and achieve more.
- Improved collaboration:Employees get more work done together when they have quick access to useful, well-equipped meeting spaces.
- Less upheaval: Once you have the right space planning in place for the long term, you can maintain the status quo for years to come. This means less need for redesigning or moving offices in the future, therefore less disruption for employees.
Steps such as these help improve staff satisfaction and create a work environment they’re more likely to spend time in.
Choose the right furniture
Small desks do the job for private work but bigger tables are better suited to collaborative tasks.
Individual desks need comfortable chairs with good back support, unless you’re using standing ones. Seating arrangements can be more flexible in meeting rooms.
Take care not to add too much furniture to your office though, otherwise it becomes cluttered quickly. However, it depends how much space, or available space, you have to play with in commercial office interiors.
This also makes cleaning more challenging when too much floor space is taken up by furniture. We offer the daily professional office cleaning London companies are looking for.
Think about your technology
The technology your staff need to do their job affects the ideal position of your office furniture too.
Wifi routers, sockets, screens and cables determine where certain things can and cannot go in the current office space.
Plan ahead to avoid any scenario where a mass of cables are clustered together, for example in a heap under a desk.
This can slow everyone down, from the staff needing to move their equipment regularly to the cleaners trying to tidy up at the end of the day.
Create areas for collaboration
Of course, one of the advantages of going to the office over remote working is the chance to collaborate in-person.
Based on how many staff use the office each day and how many meetings they need, make sure you have enough areas for collaboration. Other considerations include:
- Type of business: In some sectors, not every collaborative meeting needs a room. In some cases, a more informal space will fit the bill, even if it’s something simple such as a sofa.
- Staff seniority: In contrast, if the office is regularly used by senior management, take that into account when planning your office design. They may require a conference room but not too many other collaborative meeting areas, for example.
- Office size: While you can create more space, you can’t increase square footage. Be realistic when aiming for an optimal ratio of concentration and collaborative areas.
Also, encourage staff to book meeting rooms in advance – but not to reserve an area unless they really need it. Ask them to cancel any bookings they no longer want.
Make spaces for concentration
When office space is at a premium, not every member of staff can have their own desk. If there’s a hybrid working policy in place, they won’t need one either.
However, it can be hard to concentrate in an open-plan office with shared desks but few individual working areas.
Make sure there’s somewhere quiet with an individual desk where staff can get their head down when they need to – for example, booths serving as private spaces.
Other optimisation ideas
Once you have plans in place for the floor space, tables, chairs and so on, think about other ways you can optimise the office and improve staff morale with a clean, tidy space.
For example:
- Find a place for staff to relax: In times of rest between working spells, employees will want to unwind and socialise – at lunchtime in particular.
- Control the temperature and air quality: Well-placed ventilation systems will help provide good air quality and a healthier environment for employees. However some staff won’t want to work underneath air conditioning vents – position the desks carefully.
- Consider the lighting: Some parts of your office will get more natural light than others. In darker areas, plan for the right combination of ceiling or plug-in lights.
- Clean desk policy: Asking staff to put their belongings away frees up space for whoever needs a desk the next day. It also lets cleaners wipe down every surface regularly – improving office hygiene, cleanliness and ambiance.
- Make use of the walls: Providing lockers is a great way to keep clutter off the work tables. Shelves or bookcases make good use of vertical space in a small office, but check the building regulations first before installing anything permanent.
Consider the longer-term too. Take care when fixing furniture to the walls – if you need to redesign the office at a later date, it will be more difficult to move things around.
For more office space planning guidelines, you could also take some inspiration from the government’s own Workplace Design Guide for civil service office spaces.
Summary: How to optimise your office space planning
Since the employees using the existing space are the most likely to see benefits on a regular basis, consult them about what they would like an optimised office space plan to look like.
Think carefully about the furniture, technological requirements, collaborative working spaces and areas for concentration too.
Through a careful office space planning checklist, you can design a working environment that’s easy to clean and simple to keep tidy, providing conditions for all staff to achieve their best results.
We hope these tips have given you some food for thought around optimising office space planning basics. It’s a good way to ensure your operating costs are at maximum efficiency.
It can also help boost staff productivity. Another way to improve productivity involves bringing in office pets that your employees will love – if you’re taking that step, think about where their bed, pen, or tank will go!
We deliver the daily office cleaning London businesses throughout the capital trust. For more information about the benefits of an optimised and clean office space please contact us.
share this article



